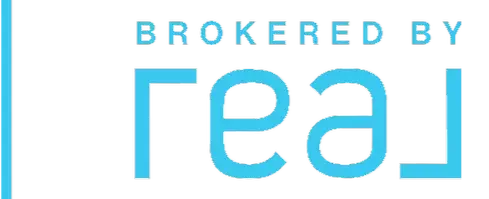$572,000
$590,000
3.1%For more information regarding the value of a property, please contact us for a free consultation.
4 Beds
3 Baths
2,359 SqFt
SOLD DATE : 06/26/2023
Key Details
Sold Price $572,000
Property Type Townhouse
Sub Type Townhouse
Listing Status Sold
Purchase Type For Sale
Square Footage 2,359 sqft
Price per Sqft $242
Subdivision Newton Corner
MLS Listing ID O6104594
Sold Date 06/26/23
Bedrooms 4
Full Baths 2
Half Baths 1
Condo Fees $280
HOA Y/N No
Originating Board Stellar MLS
Annual Recurring Fee 3360.0
Year Built 2010
Annual Tax Amount $4,131
Lot Size 0.360 Acres
Acres 0.36
Property Sub-Type Townhouse
Property Description
One or more photo(s) has been virtually staged. Looking for that rare find in desirable SODO? This END-UNIT 3-story townhome with detached 2-CAR GARAGE has a ROOFTOP BALCONY, PATIO, A-RATED SCHOOLS and tons of style! Feel the vibes this home gives off from the moment you step through the front door and into the bright open living area with 20' CEILINGS and PINE WOOD FLOORS open to the dining room and kitchen! The gorgeous kitchen has a tongue and groove ceiling to match the large island, perfect for entertaining or casual dining. You will also love the glass subway tile backsplash, stainless steel appliances and modern cabinetry! Before you head upstairs check out the convenient half bath and your spacious primary suite behind double doors. Twin windows let the natural light pour in, transom windows over the doorways add charm, the WALK-IN CLOSET means plenty of storage and the private en-suite bath makes it easy to start and end your day with a DUAL SINK VANITY, SOAKING TUB and separate SHOWER with DUAL SHOWER HEADS behind SEAMLESS GLASS! The beautiful pine wood floors continue on the second level where you will find a generous BONUS/LOFT area overlooking the living room below and bedrooms two and three! The cherry on top is the third level where you will find even more FLEXIBLE SPACE; use it as your home office, a Fourth Bedroom or a lounge area as the FRENCH DOORS open out to your ROOFTOP BALCONY! A second outdoor space, the patio and fenced area connects you to the two car garage for plenty of parking and even more storage. Downtown living has never been easier as this home is minutes away from hospitals, bars, restaurants, Dr Phillips Center and the Amway Arena. Zoned for sought-after BLANKNER K-8 and BOONE HIGH SCHOOLS with Woodview Park right at the end of the street! This Newton Corner home is a rare gem in the Downtown area and it's ready and waiting for you to fall in love! Call today for your private tour!
Location
State FL
County Orange
Community Newton Corner
Area 32806 - Orlando/Delaney Park/Crystal Lake
Zoning PD/T/SP
Interior
Interior Features Built-in Features, Ceiling Fans(s), Eat-in Kitchen, High Ceilings, Living Room/Dining Room Combo, Master Bedroom Main Floor, Solid Wood Cabinets, Thermostat, Walk-In Closet(s)
Heating Central
Cooling Central Air
Flooring Wood
Fireplace false
Appliance Dishwasher, Dryer, Microwave, Range, Refrigerator, Washer
Laundry Laundry Closet
Exterior
Exterior Feature French Doors, Irrigation System, Lighting, Rain Gutters, Sidewalk, Sprinkler Metered
Parking Features Driveway
Garage Spaces 2.0
Fence Fenced
Community Features Sidewalks
Utilities Available BB/HS Internet Available, Cable Available, Electricity Available, Water Available
Roof Type Other
Porch Deck, Patio
Attached Garage false
Garage true
Private Pool No
Building
Lot Description Sidewalk, Paved
Entry Level Three Or More
Foundation Crawlspace
Lot Size Range 1/4 to less than 1/2
Sewer Public Sewer
Water Public
Structure Type Block,Stucco
New Construction false
Schools
Elementary Schools Blankner Elem
Middle Schools Blankner School (K-8)
High Schools Boone High
Others
Pets Allowed Yes
HOA Fee Include Maintenance Structure,Maintenance Grounds,Pest Control
Senior Community No
Ownership Condominium
Monthly Total Fees $280
Acceptable Financing Cash, Conventional, VA Loan
Membership Fee Required Required
Listing Terms Cash, Conventional, VA Loan
Special Listing Condition None
Read Less Info
Want to know what your home might be worth? Contact us for a FREE valuation!

Our team is ready to help you sell your home for the highest possible price ASAP

© 2025 My Florida Regional MLS DBA Stellar MLS. All Rights Reserved.
Bought with FIDELITY NATIONAL REALTY LLC


