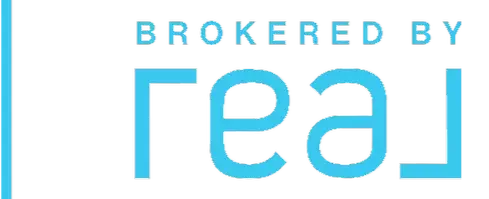$500,000
$585,000
14.5%For more information regarding the value of a property, please contact us for a free consultation.
3 Beds
4 Baths
2,685 SqFt
SOLD DATE : 02/17/2020
Key Details
Sold Price $500,000
Property Type Single Family Home
Sub Type Single Family Residence
Listing Status Sold
Purchase Type For Sale
Square Footage 2,685 sqft
Price per Sqft $186
Subdivision Hidden Forest
MLS Listing ID A4452931
Sold Date 02/17/20
Bedrooms 3
Full Baths 2
Half Baths 2
Construction Status Completed
HOA Y/N No
Year Built 1979
Annual Tax Amount $3,498
Lot Size 1.000 Acres
Acres 1.0
Property Sub-Type Single Family Residence
Source Stellar MLS
Property Description
Far from the madding crowd but close to downtown Sarasota, University Park corridor shopping and SRQ airport is a hidden forest community with minimum one-acre wooded lots. Peace and quiet, privacy and no deed restrictions make this community an oasis. This 2600+ sq ft, two story home with a 36x24 pool, is full of natural light and landscaped vistas. The vaulted ceiling of the foyer offers air and light as you take a short flight of stairs down to the tiled main living areas. Interior and exterior French doors merge the outdoors with the LR, DR, sunroom and stylish kitchen featuring granite and stainless appliances. A sizable family room with wood burning fireplace rounds out the lifestyle possibilities for any size family. There is an oversized 34x13 screened & covered porch off of the kitchen that opens to the large pool area and decking surrounding the back of the home … Ideally separated are the second floor 3 bedrooms and 2 baths that allow comfortable downstairs living and entertaining. This can be your OASIS within 10 minutes of all of the action and resources so plentiful in Sarasota.
Location
State FL
County Sarasota
Community Hidden Forest
Area 34235 - Sarasota
Zoning RE2
Rooms
Other Rooms Florida Room, Inside Utility, Storage Rooms
Interior
Interior Features Attic Fan, Cathedral Ceiling(s), Ceiling Fans(s), High Ceilings, Living Room/Dining Room Combo, Skylight(s), Solid Surface Counters, Solid Wood Cabinets, Split Bedroom, Stone Counters, Vaulted Ceiling(s), Walk-In Closet(s), Window Treatments
Heating Central, Electric
Cooling Central Air
Flooring Carpet, Ceramic Tile, Wood
Fireplaces Type Gas, Family Room
Furnishings Negotiable
Fireplace true
Appliance Dishwasher, Disposal, Dryer, Electric Water Heater, Exhaust Fan, Ice Maker, Microwave, Range, Range Hood, Refrigerator, Washer
Laundry Inside, Laundry Room
Exterior
Exterior Feature Balcony, French Doors, Irrigation System, Outdoor Shower
Parking Features Circular Driveway, Garage Door Opener, Oversized
Garage Spaces 2.0
Pool In Ground, Tile
Utilities Available Propane, Public, Sewer Connected, Sprinkler Well
View Garden, Pool, Trees/Woods
Roof Type Shingle
Porch Deck, Enclosed, Porch
Attached Garage true
Garage true
Private Pool Yes
Building
Lot Description Level, Street Dead-End, Paved
Story 2
Entry Level Two
Foundation Slab
Lot Size Range 1/2 Acre to 1 Acre
Sewer Public Sewer
Water Public
Architectural Style Custom
Structure Type Concrete,Other,Stone,Wood Siding
New Construction false
Construction Status Completed
Schools
Elementary Schools Gocio Elementary
Middle Schools Booker Middle
High Schools Booker High
Others
Pets Allowed Yes
Senior Community No
Ownership Fee Simple
Special Listing Condition None
Read Less Info
Want to know what your home might be worth? Contact us for a FREE valuation!

Our team is ready to help you sell your home for the highest possible price ASAP

© 2025 My Florida Regional MLS DBA Stellar MLS. All Rights Reserved.
Bought with MICHAEL SAUNDERS & COMPANY


