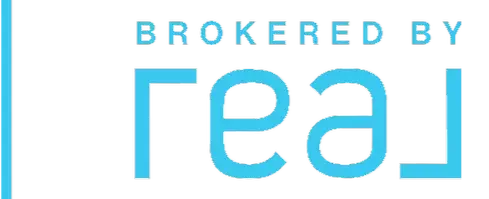
5 Beds
6 Baths
3,797 SqFt
5 Beds
6 Baths
3,797 SqFt
Key Details
Property Type Single Family Home
Sub Type Single Family Residence
Listing Status Active
Purchase Type For Sale
Square Footage 3,797 sqft
Price per Sqft $313
Subdivision Northlake Park At Lake Nona
MLS Listing ID O6358620
Bedrooms 5
Full Baths 4
Half Baths 2
HOA Fees $420/qua
HOA Y/N Yes
Annual Recurring Fee 1680.0
Year Built 2005
Annual Tax Amount $8,403
Lot Size 0.320 Acres
Acres 0.32
Property Sub-Type Single Family Residence
Source Stellar MLS
Property Description
The main floor features a bright, open layout with high ceilings and abundant natural light. The living room's stone-accented gas fireplace and crown molding add warmth and charm, while French doors open to the screened pool and lanai. The gourmet kitchen, fully remodeled in 2022, includes top-of-the-line built-in appliances, quartz countertops, custom cabinetry, and a butler's area with built-in desk and storage. Luxury vinyl flooring, plantation shutters, and wood details create a cohesive and welcoming atmosphere throughout the first level.
The primary suite on the main floor offers a beautifully remodeled bath with dual sinks, a frameless glass shower, and a garden tub. Upstairs, the main second floor includes a spacious loft area and three large bedrooms, each featuring 5-inch maple hardwood floors and generous closet space. One of the bedrooms enjoys its own ensuite bathroom, while the others share a well-appointed full bath with Kohler glass shower doors. A private second-floor wing, located above the three-car garage, provides an oversized fifth bedroom with a full bath—ideal for guests, extended family, or a home office. This versatile layout makes it an ideal home for multigenerational living, offering both shared and private spaces for everyone.
Step outside to your private backyard oasis. The screened saltwater pool and spa are surrounded by lush tropical landscaping, and the covered lanai with ceiling fans creates the perfect space for relaxing or entertaining. Beyond the pool area, a paver terrace with pergola and water feature adds even more outdoor living space. The side yard provides additional space for kids to run and play outside, extending the enjoyment of the home's generous outdoor areas. The fenced yard features four access gates and mature landscaping that enhances privacy.
Additional highlights include a three-car oversized garage, large driveway, irrigation system, outdoor lighting, and stone-accented exterior. NorthLake Park residents enjoy access to community amenities including a fitness center, pool, tennis courts, playgrounds, and walking trails—just minutes from Medical City, top-rated Lake Nona schools, shopping, and dining.
Location
State FL
County Orange
Community Northlake Park At Lake Nona
Area 32827 - Orlando/Airport/Alafaya/Lake Nona
Zoning PD
Interior
Interior Features Built-in Features, Ceiling Fans(s), Crown Molding, Eat-in Kitchen, High Ceilings, Kitchen/Family Room Combo, Living Room/Dining Room Combo, Open Floorplan, Other, Primary Bedroom Main Floor, Solid Wood Cabinets, Split Bedroom, Stone Counters, Thermostat, Walk-In Closet(s), Window Treatments
Heating Central, Electric
Cooling Central Air
Flooring Luxury Vinyl, Wood
Fireplaces Type Gas, Living Room
Fireplace true
Appliance Built-In Oven, Cooktop, Dishwasher, Disposal, Microwave, Refrigerator, Water Filtration System
Laundry Inside, Laundry Room
Exterior
Exterior Feature Other, Private Mailbox, Rain Gutters, Sidewalk
Parking Features Driveway, Garage Door Opener, Oversized
Garage Spaces 3.0
Fence Fenced
Pool In Ground, Lighting, Other, Salt Water
Community Features Fitness Center, Park, Playground, Pool, Sidewalks, Tennis Court(s)
Utilities Available Public
Roof Type Shingle
Porch Covered, Deck, Front Porch, Patio, Porch, Rear Porch, Screened
Attached Garage true
Garage true
Private Pool Yes
Building
Lot Description Conservation Area, Corner Lot, Landscaped, Level, Oversized Lot, Sidewalk, Paved
Entry Level Two
Foundation Slab
Lot Size Range 1/4 to less than 1/2
Builder Name Cam Bradford Custom Homes
Sewer Public Sewer
Water Public
Structure Type Block,Stone,Stucco
New Construction false
Schools
Elementary Schools Northlake Park Community
Middle Schools Lake Nona Middle School
High Schools Lake Nona High
Others
Pets Allowed Breed Restrictions
Senior Community No
Ownership Fee Simple
Monthly Total Fees $140
Acceptable Financing Cash, Conventional, VA Loan
Membership Fee Required Required
Listing Terms Cash, Conventional, VA Loan
Special Listing Condition None
Virtual Tour https://www.zillow.com/view-imx/1e017c50-4576-4ead-ae27-10625e227a94?wl=true&setAttribution=mls&initialViewType=pano









