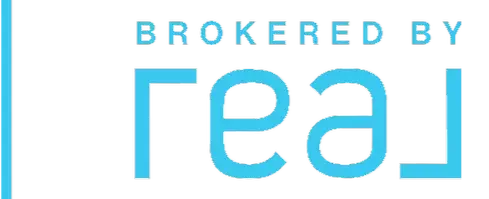
5 Beds
4 Baths
4,614 SqFt
5 Beds
4 Baths
4,614 SqFt
Key Details
Property Type Single Family Home
Sub Type Single Family Residence
Listing Status Active
Purchase Type For Sale
Square Footage 4,614 sqft
Price per Sqft $368
Subdivision Cypress Point Ph 03
MLS Listing ID O6356932
Bedrooms 5
Full Baths 4
HOA Fees $1,268/qua
HOA Y/N Yes
Annual Recurring Fee 5072.0
Year Built 1993
Annual Tax Amount $19,680
Lot Size 0.520 Acres
Acres 0.52
Property Sub-Type Single Family Residence
Source Stellar MLS
Property Description
spanning over 4,600 sq ft in the exclusive 24 Hour Guard Gated community of Cypress Point!
Thoughtfully updated with over $200,000 in recent upgrades, including a new tile roof,
new A/C units, new windows, and more, this home blends timeless craftsmanship with
modern luxury. The gourmet kitchen has been completely remodeled and features
custom cabinetry, quartz countertops, designer backsplash, WOLF induction cooktop,
MIELE double oven with steamer, MIELE dishwasher, built-in microwave, and a dry bar
with wine fridge. The kitchen and family room flow seamlessly to the lanai through
French doors and sliding pass-through windows, creating the perfect setting for
indoor/outdoor entertaining. The oversized first-floor primary suite offers a sitting area,
French doors to the pool, a huge walk-in closet, and a fully remodeled spa-like ensuite
with double vanities, a soaking tub, large walk-in shower, bidet, and exterior door to the
lanai. A second bedroom near the primary suite includes built-in shelving and a desk
area—ideal for a home office or nursery. Upstairs, you'll find three additional spacious
bedrooms, each with ensuite bathroom access, plus a large bonus room and a dedicated
theatre room where the screen and short throw projector convey. There's also an 18x11
ft. under-air storage room perfect for seasonal décor, craft supplies, or sports
memorabilia. The resort-style backyard is an entertainer's dream with a large screened
pool, outdoor kitchen, and dedicated gardening area. Additional highlights include high
vaulted ceilings, 8-ft interior doors, recessed lighting, circular driveway, 3-car garage,
and a private well for irrigation. The Cypress Point community is nestled on the Butler
Chain of Lakes, offering a clubhouse, lighted tennis and basketball courts, fishing
dock, kayak and paddleboard launch, playground, and walking trails. Located in the
heart of Dr. Phillips, you'll be minutes from top-rated schools, Restaurant Row world-class dining,
shopping, and Orlando's premier attractions. Luxury, location, and lifestyle — this Jones-
Clayton masterpiece truly has it all! Schedule your private showing today.
Location
State FL
County Orange
Community Cypress Point Ph 03
Area 32836 - Orlando/Dr. Phillips/Bay Vista
Zoning P-D
Rooms
Other Rooms Attic, Inside Utility
Interior
Interior Features Ceiling Fans(s), Crown Molding, High Ceilings, Kitchen/Family Room Combo, Living Room/Dining Room Combo, Open Floorplan, Walk-In Closet(s)
Heating Central
Cooling Central Air
Flooring Carpet, Tile, Wood
Fireplace false
Appliance Cooktop, Dryer, Microwave, Range, Range Hood, Refrigerator, Washer, Wine Refrigerator
Laundry Inside, Laundry Room
Exterior
Exterior Feature French Doors, Outdoor Kitchen
Garage Spaces 3.0
Pool In Ground, Screen Enclosure
Community Features Clubhouse, Gated Community - Guard, Tennis Court(s)
Utilities Available Public
Amenities Available Clubhouse, Gated, Tennis Court(s)
Roof Type Shingle
Porch Covered, Front Porch, Rear Porch, Screened
Attached Garage true
Garage true
Private Pool Yes
Building
Story 2
Entry Level Two
Foundation Slab
Lot Size Range 1/2 to less than 1
Sewer Public Sewer
Water Public
Structure Type Block,Stucco
New Construction false
Others
Pets Allowed Yes
Senior Community No
Ownership Fee Simple
Monthly Total Fees $422
Acceptable Financing Cash, Conventional, FHA, VA Loan
Membership Fee Required Required
Listing Terms Cash, Conventional, FHA, VA Loan
Special Listing Condition None
Virtual Tour https://unbranded.visithome.ai/KcYHTZa3gBNXASJive8yf4?mu=ft









