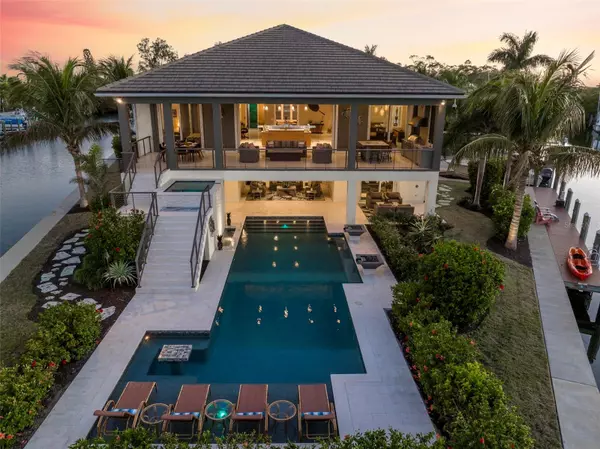
Bought with
4 Beds
4 Baths
3,722 SqFt
4 Beds
4 Baths
3,722 SqFt
Key Details
Property Type Single Family Home
Sub Type Single Family Residence
Listing Status Active
Purchase Type For Sale
Square Footage 3,722 sqft
Price per Sqft $2,149
Subdivision Bimini Bay Estates
MLS Listing ID A4668575
Bedrooms 4
Full Baths 3
Half Baths 1
HOA Y/N No
Year Built 2020
Annual Tax Amount $56,029
Lot Size 0.370 Acres
Acres 0.37
Lot Dimensions 113x144
Property Sub-Type Single Family Residence
Source Stellar MLS
Property Description
With Anna Maria's ideal climate, this home brings a seamless flow between indoor and outdoor living. The 3850 feet luxury air conditioned, elevated home combines with a further 4000 feet of covered and finished living space, to create an expansive family residence that is ideal for entertaining guests.
Stepping out of the elevator into the huge vaulted great room, you are met with spectacular views over Bimini Bay. The stunning chef's kitchen, with imported cabinetry and illuminated glass countertops, adjoins the family dining room with seating for ten and a living room with a fireplace for the occasional cool winter night. Throughout the home, imported cabinetry and Tahitian-inspired finishes reflect craftsmanship and thoughtful design. When not needed, a 20ft set of hurricane safe glass doors disappear into the outdoor walls, allowing a seamless flow from the kitchen onto the massive covered lanai The 800 square foot lanai, with retractable screens, is home to a full outdoor kitchen, a Teppanyaki cooking table with seating for eight, a built in fire table, outdoor dining and seating areas, and it has direct access to the elevated spa. All of this with spectacular views of Bimini Bay, over the resort-style pool below, the tropical gardens, fire and water features, and a waterfront “beach” fire pit, where family and guests gather beneath the stars.
In the main house, there are two luxurious primary bedrooms enhanced with full ensuites, while in the guest house, connected by a covered bridge, there are two additional bedrooms, a full bathroom and a kitchenette providing a private retreat for your guests or the grandkids!
A 20-foot dock is ideal for launching the Kayaks or SUP, while serious boating enthusiasts will appreciate 500 feet of new concrete reinforced seawall, a 60-foot boat dock, and a 12,000 lb. boatlift, with direct access to Tampa Bay and the Gulf of Mexico.
This estate truly represents one of the island's most distinguished offerings. Private viewings are available exclusively by appointment. Meanwhile, you are welcome to enjoy a narrated video preview at the property's private website, amidreamhome.com.
Location
State FL
County Manatee
Community Bimini Bay Estates
Area 34216 - Anna Maria
Zoning R1
Rooms
Other Rooms Attic, Bonus Room, Den/Library/Office, Formal Dining Room Separate, Great Room, Inside Utility, Interior In-Law Suite w/No Private Entry, Storage Rooms
Interior
Interior Features Built-in Features, Ceiling Fans(s), Central Vaccum, Crown Molding, Elevator, High Ceilings, Open Floorplan, Other, Primary Bedroom Main Floor, Solid Surface Counters, Solid Wood Cabinets, Split Bedroom, Stone Counters, Thermostat, Tray Ceiling(s), Vaulted Ceiling(s), Walk-In Closet(s), Wet Bar, Window Treatments
Heating Electric, Heat Pump
Cooling Central Air, Humidity Control, Zoned
Flooring Tile, Travertine, Wood
Fireplaces Type Gas, Living Room, Ventless
Furnishings Partially
Fireplace true
Appliance Bar Fridge, Built-In Oven, Convection Oven, Cooktop, Dishwasher, Disposal, Dryer, Electric Water Heater, Exhaust Fan, Ice Maker, Microwave, Range, Refrigerator, Washer, Wine Refrigerator
Laundry Inside, Laundry Room
Exterior
Exterior Feature Balcony, Courtyard, Lighting, Outdoor Grill, Outdoor Kitchen, Outdoor Shower, Rain Gutters, Sliding Doors, Sprinkler Metered
Parking Features Garage Door Opener, Golf Cart Parking, Garage, Workshop in Garage
Garage Spaces 3.0
Fence Fenced, Vinyl
Pool Auto Cleaner, Deck, Gunite, Heated, In Ground, Lighting, Outside Bath Access, Tile
Utilities Available Cable Connected, Electricity Connected, Propane, Public, Sewer Connected, Sprinkler Meter, Underground Utilities, Water Connected
Waterfront Description Bay/Harbor,Canal Front
View Y/N Yes
Water Access Yes
Water Access Desc Bay/Harbor,Canal - Saltwater,Gulf/Ocean,Gulf/Ocean to Bay
View Water
Roof Type Concrete,Tile
Porch Covered, Deck, Enclosed, Patio, Porch, Rear Porch, Screened
Attached Garage true
Garage true
Private Pool Yes
Building
Lot Description Cul-De-Sac, Flood Insurance Required, FloodZone, Irregular Lot, Landscaped, Oversized Lot, Private, Paved, Tip Lot
Story 1
Entry Level Two
Foundation Slab
Lot Size Range 1/4 to less than 1/2
Sewer Public Sewer
Water Public
Architectural Style Coastal, Contemporary, Courtyard, Custom
Structure Type Block,Concrete,HardiPlank Type,Stucco
New Construction false
Schools
Elementary Schools Anna Maria Elementary
Middle Schools Martha B. King Middle
High Schools Manatee High
Others
Pets Allowed Yes
Senior Community No
Ownership Fee Simple
Acceptable Financing Cash, Conventional
Listing Terms Cash, Conventional
Special Listing Condition None









