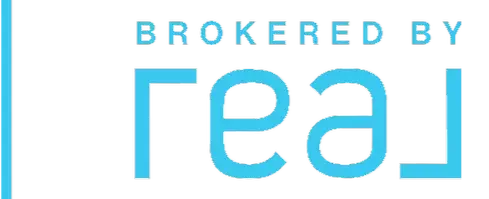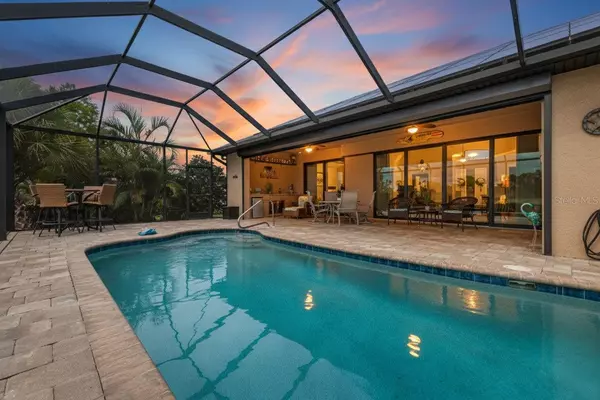
Bought with
3 Beds
2 Baths
2,182 SqFt
3 Beds
2 Baths
2,182 SqFt
Key Details
Property Type Single Family Home
Sub Type Single Family Residence
Listing Status Active
Purchase Type For Sale
Square Footage 2,182 sqft
Price per Sqft $343
Subdivision Port Charlotte Sec 049
MLS Listing ID C7516149
Bedrooms 3
Full Baths 2
HOA Y/N No
Year Built 2017
Annual Tax Amount $7,133
Lot Size 0.340 Acres
Acres 0.34
Lot Dimensions 120x125
Property Sub-Type Single Family Residence
Source Stellar MLS
Property Description
This home includes impact windows throughout, a solar power system with two Tesla battery packs, and a new roof in 2023 for exceptional energy efficiency and storm protection. A security system with five exterior cameras provides added peace of mind. The 3-car garage offers space for vehicles, storage, or a workshop, adding everyday convenience and value. Additional features include a full-home reverse osmosis system and a newer HVAC system and hot water heater (2017). A large laundry room with built-in storage completes the thoughtful design. Furnishings available under a separate agreement. This property blends elegant design, modern upgrades, and an unbeatable waterfront lifestyle. All of this is just minutes from shopping, dining, medical facilities, Highway 41, Interstate 75, and the beautiful Gulf beaches. A perfect combination of comfort, convenience, and coastal beauty. Don't wait to make it yours!
Location
State FL
County Charlotte
Community Port Charlotte Sec 049
Area 33953 - Port Charlotte
Zoning RSF3.5
Rooms
Other Rooms Breakfast Room Separate, Den/Library/Office, Great Room
Interior
Interior Features Cathedral Ceiling(s), Ceiling Fans(s), Coffered Ceiling(s), Crown Molding, Eat-in Kitchen, High Ceilings, Open Floorplan, Primary Bedroom Main Floor, Solid Wood Cabinets, Split Bedroom, Stone Counters, Tray Ceiling(s), Walk-In Closet(s), Window Treatments
Heating Electric
Cooling Central Air
Flooring Ceramic Tile
Furnishings Negotiable
Fireplace false
Appliance Dishwasher, Disposal, Dryer, Electric Water Heater, Kitchen Reverse Osmosis System, Microwave, Range, Refrigerator, Washer, Water Filtration System, Water Softener, Wine Refrigerator
Laundry Laundry Room
Exterior
Exterior Feature Hurricane Shutters, Private Mailbox, Rain Gutters, Sliding Doors
Parking Features Driveway, Garage Door Opener, Oversized
Garage Spaces 3.0
Pool Gunite, Heated, In Ground, Salt Water, Screen Enclosure
Community Features Street Lights
Utilities Available Cable Connected, Electricity Connected
Waterfront Description Canal - Brackish
View Y/N Yes
Water Access Yes
Water Access Desc Canal - Brackish
View Water
Roof Type Shingle
Porch Rear Porch, Screened
Attached Garage true
Garage true
Private Pool Yes
Building
Lot Description Cleared, Landscaped, Near Golf Course, Near Marina, Oversized Lot, Paved
Entry Level One
Foundation Slab
Lot Size Range 1/4 to less than 1/2
Builder Name DM DEAN
Sewer Septic Tank
Water Well
Architectural Style Florida
Structure Type Block,Stucco
New Construction false
Others
Senior Community No
Ownership Fee Simple
Acceptable Financing Cash, Conventional, FHA, VA Loan
Listing Terms Cash, Conventional, FHA, VA Loan
Special Listing Condition None
Virtual Tour https://drive.google.com/file/d/1vvbGgLCuQZk3QaU0meV_7lloEuLwZdeV/view?usp=sharing









