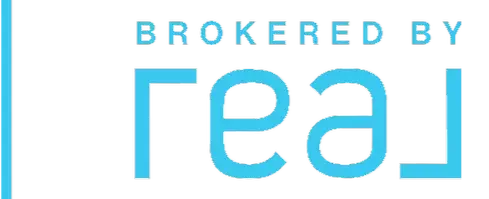6 Beds
7 Baths
4,704 SqFt
6 Beds
7 Baths
4,704 SqFt
Key Details
Property Type Single Family Home
Sub Type Single Family Residence
Listing Status Active
Purchase Type For Sale
Square Footage 4,704 sqft
Price per Sqft $510
Subdivision Reunion West
MLS Listing ID S5133592
Bedrooms 6
Full Baths 6
Half Baths 1
Construction Status Completed
HOA Fees $1,000/mo
HOA Y/N Yes
Annual Recurring Fee 13488.0
Year Built 2021
Annual Tax Amount $18,207
Lot Size 7,840 Sqft
Acres 0.18
Property Sub-Type Single Family Residence
Source Stellar MLS
Property Description
This residence backs directly to Golden Bear Park and features a private gate leading to sand volleyball, a putting green, playground, and dog park. Inside, two owner's suites, one on each level, include spa inspired bathrooms with dual sinks, walk in showers, separate tubs, and spacious walk in closets. The open concept main living area is designed for entertaining, with multiple sliding glass doors that extend the space outdoors to a large covered lanai with summer kitchen, gas fire pit, and resort style bar for year round enjoyment.
The chef's kitchen is appointed with dual islands, stainless steel appliances including a gas cooktop and built in oven, custom cabinetry, ample storage, and bar top seating. Adjoining dining and living spaces are finished with tile flooring, soaring ceilings, and designer lighting. Upstairs, a full entertainment lounge includes a wet bar, pool table, and access to a covered balcony overlooking the park. Both first and second floor themed bunk bedrooms are designed to spark imagination, while all bedrooms are en suite and professionally designed with coordinated furnishings, blackout blinds, and ceiling fans.
Outdoor living is a true highlight, with a heated LED lit pool, spa, sun shelf, ping pong table, conversation pit seating, fire pit, and a spacious paver deck with ample chaise lounge chair seating. Additional upgrades include front and rear balconies, covered front porch, pool bath, dedicated laundry room, enhanced interior and exterior lighting and dynamic designer touches throughout. Offered fully turnkey, this home is immediately ready for personal occupancy or inclusion in a short term rental program. ACTIVE MEMBERSHIP AVAILABLE! Reunion Resort and Club is a beautifully landscaped guard gated, active lifestyle community featuring three signature golf courses by Nicklaus, Watson, and Palmer, two clubhouses, twelve community pools, a world class water park, tennis and pickleball courts, fitness center, and multiple dining options highlighted by Eleven, a rooftop tapas bar with nightly Disney fireworks views. Bear's Den is an intimate gated enclave of high end custom homes within the gated Reunion Resort, with a short walk to the Nicklaus clubhouse and easy car access to the rear-guard gate and the 429 and I-4. HOA fees include guard gated security, landscaping, cable, internet, and trash service. Short term rentals are permitted. This property combines a prime location, exceptional layout for family living, and all the features that make for a top performing rental in one of Central Florida's most exclusive resort communities.
Location
State FL
County Osceola
Community Reunion West
Area 34747 - Kissimmee/Celebration
Zoning SFR
Rooms
Other Rooms Loft, Media Room
Interior
Interior Features Ceiling Fans(s), Eat-in Kitchen, High Ceilings, Kitchen/Family Room Combo, Open Floorplan, Primary Bedroom Main Floor, Solid Wood Cabinets, Walk-In Closet(s), Window Treatments
Heating Central, Electric
Cooling Central Air
Flooring Carpet, Tile, Wood
Furnishings Furnished
Fireplace false
Appliance Bar Fridge, Built-In Oven, Cooktop, Dishwasher, Disposal, Dryer, Microwave, Refrigerator, Washer
Laundry Laundry Room, Upper Level
Exterior
Exterior Feature Balcony, Outdoor Kitchen
Garage Spaces 2.0
Pool Child Safety Fence, Gunite, Heated, In Ground, Lighting
Community Features Clubhouse, Deed Restrictions, Dog Park, Fitness Center, Gated Community - Guard, Golf Carts OK, Golf, Park, Playground, Pool, Restaurant, Sidewalks, Tennis Court(s), Wheelchair Access, Street Lights
Utilities Available Cable Connected, Electricity Available, Natural Gas Connected, Public, Sewer Connected, Water Connected
Amenities Available Cable TV, Fitness Center, Gated, Park, Pool, Security, Spa/Hot Tub
Roof Type Tile
Porch Deck, Front Porch, Rear Porch
Attached Garage true
Garage true
Private Pool Yes
Building
Lot Description In County, Level, Near Golf Course, Paved
Entry Level Two
Foundation Slab
Lot Size Range 0 to less than 1/4
Sewer Public Sewer
Water Public
Structure Type Block,Stucco,Frame
New Construction false
Construction Status Completed
Others
Pets Allowed Yes
HOA Fee Include Guard - 24 Hour,Cable TV,Pool,Internet,Maintenance Grounds,Pest Control,Security,Trash
Senior Community No
Ownership Fee Simple
Monthly Total Fees $1, 124
Acceptable Financing Cash, Conventional
Membership Fee Required Required
Listing Terms Cash, Conventional
Special Listing Condition None
Virtual Tour https://www.amazon.com/photos/shared/IcktUIufTS2EuOZMisXRsg.lYhN_rbEi9OdeTJKjmVoa3/gallery/e4c4zvqXR8C91QHUPsk94A








