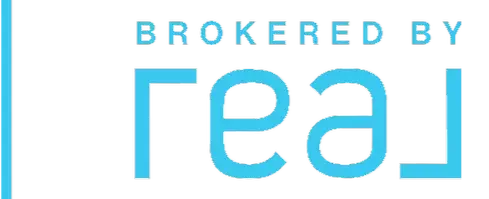4 Beds
2 Baths
1,774 SqFt
4 Beds
2 Baths
1,774 SqFt
Key Details
Property Type Single Family Home
Sub Type Single Family Residence
Listing Status Active
Purchase Type For Rent
Square Footage 1,774 sqft
Subdivision Marion Oaks Un 04
MLS Listing ID O6335548
Bedrooms 4
Full Baths 2
Construction Status Completed
HOA Y/N No
Year Built 2024
Lot Size 10,454 Sqft
Acres 0.24
Property Sub-Type Single Family Residence
Source Stellar MLS
Property Description
maximum comfort and style for your family. It features four spacious bedrooms, all equipped with custom closets that ensure excellent organization and
convenience. The home features two well-finished bathrooms, both with high-quality cabinets, bringing sophistication and functionality. Upon entering,
you'll be greeted by an open floor plan that seamlessly integrates the living room, kitchen, and dining room, creating an airy and welcoming
environment. The kitchen, a true highlight, features quartz countertops, a central island, a spacious pantry, and also comes with cabinets and
appliances included, ideal for those who enjoy cooking and entertaining. The home also boasts a charming front porch and a small garden, providing
a pleasant space for leisure time. Sliding doors in the living room allow direct access to the outdoor area, adding more spaciousness
to the space. The two-car garage is practical, with
an automatic gate for added security and comfort. Don't miss the chance to live in the heart of Ocala in a home that
combines everything you and your family deserve. Schedule your visit today and imagine what it would be like to live in a place like this.
Location
State FL
County Marion
Community Marion Oaks Un 04
Area 34473 - Ocala
Interior
Interior Features Eat-in Kitchen, Living Room/Dining Room Combo, Open Floorplan, Primary Bedroom Main Floor, Solid Wood Cabinets, Stone Counters, Thermostat, Walk-In Closet(s)
Heating Central
Cooling Central Air
Flooring Vinyl
Furnishings Unfurnished
Fireplace false
Appliance Dishwasher, Microwave, Range, Refrigerator
Laundry Inside, Laundry Room
Exterior
Exterior Feature Garden, Lighting, Sidewalk
Parking Features Garage Door Opener
Garage Spaces 2.0
Utilities Available Electricity Available, Sewer Available, Water Available
Porch Front Porch
Attached Garage true
Garage true
Private Pool No
Building
Lot Description Sidewalk, Paved
Entry Level One
Builder Name LAKESHORE LIRA INVESTMENTS CORPORATION
New Construction true
Construction Status Completed
Schools
Elementary Schools Sunrise Elementary School-M
Middle Schools Osceola Middle School
High Schools Forest High School
Others
Pets Allowed Yes
Senior Community No
Pet Size Small (16-35 Lbs.)








