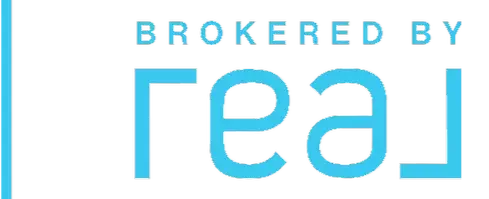4 Beds
3 Baths
1,946 SqFt
4 Beds
3 Baths
1,946 SqFt
Key Details
Property Type Single Family Home
Sub Type Single Family Residence
Listing Status Active
Purchase Type For Sale
Square Footage 1,946 sqft
Price per Sqft $179
Subdivision Cedarcrest
MLS Listing ID TB8410970
Bedrooms 4
Full Baths 3
HOA Fees $140/qua
HOA Y/N Yes
Annual Recurring Fee 560.0
Year Built 2009
Annual Tax Amount $2,464
Lot Size 6,098 Sqft
Acres 0.14
Property Sub-Type Single Family Residence
Source Stellar MLS
Property Description
Step inside and you'll be greeted by cathedral ceilings and an inviting open floor plan. The kitchen features stainless steal appliances, a brick-accent island, and a black volcanic-coated countertop with 70/30 deep farm sink and garbage disposal. Enjoy casual meals in the charming breakfast nook or gather in the spacious living area, where USB and USB-C outlets have been thoughtfully installed in all bedrooms and living room for modern convenience.
The home boasts premium flooring throughout: travertine wood tile (installed in 2017) in the main living areas, engineered birch flooring in two bedrooms (installed in 2025), and bamboo flooring in two bedrooms (installed in 2019). Fresh interior and exterior paint comes with a 10-year warranty, giving peace of mind and a crisp, updated look.
The laundry room is both functional and stylish, with ship lap walls, motion lightings, and a new Samsung washer & dryer. Additional smart features include a Nest thermostat, digital deadbolt on the front door, and a security system for peace of mind.
Retreat to the private master suite, which offers it's own backyard entrance. Two bathrooms feature motion lighting, and the home includes custom touches like front entryway planter shelves and an alcove in the front bedroom.
Outdoor living shines here with a screened in front and back porch, privacy-fenced backyard, and plenty of amenities for relaxation and fun: above-ground pool, hot tub, gazebo, and a large sandbox.
Location
State FL
County Polk
Community Cedarcrest
Area 33801 - Lakeland
Interior
Interior Features Cathedral Ceiling(s)
Heating Heat Pump
Cooling Central Air
Flooring Laminate
Fireplace false
Appliance Dishwasher, Dryer, Electric Water Heater, Microwave, Range, Range Hood, Refrigerator, Washer
Laundry In Garage
Exterior
Garage Spaces 2.0
Pool Above Ground
Utilities Available BB/HS Internet Available, Cable Available, Electricity Available, Phone Available
Roof Type Shingle
Attached Garage true
Garage true
Private Pool Yes
Building
Entry Level One
Foundation Slab
Lot Size Range 0 to less than 1/4
Sewer Public Sewer
Water Public
Structure Type Block,Stucco
New Construction false
Schools
Elementary Schools Dr. N. E Roberts Elem
Middle Schools Stambaugh Middle
High Schools Kathleen High
Others
Pets Allowed Breed Restrictions, Cats OK, Dogs OK
Senior Community No
Ownership Fee Simple
Monthly Total Fees $46
Acceptable Financing Cash, Conventional, FHA, VA Loan
Membership Fee Required Required
Listing Terms Cash, Conventional, FHA, VA Loan
Num of Pet 4
Special Listing Condition None
Virtual Tour https://www.propertypanorama.com/instaview/stellar/TB8410970








