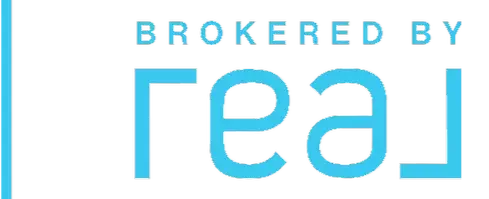5 Beds
3 Baths
2,631 SqFt
5 Beds
3 Baths
2,631 SqFt
Key Details
Property Type Single Family Home
Sub Type Single Family Residence
Listing Status Active
Purchase Type For Rent
Square Footage 2,631 sqft
Subdivision Promenade Estates Ph Ii
MLS Listing ID A4661644
Bedrooms 5
Full Baths 3
HOA Y/N No
Year Built 2022
Lot Size 6,534 Sqft
Acres 0.15
Property Sub-Type Single Family Residence
Source Stellar MLS
Property Description
Experience the best of Sarasota living in this beautifully designed 5 bedroom, 3 bathroom home in Promenade Estates at Palmer Ranch, a gated neighborhood offering both lifestyle and location. Built in 2022 with solid block construction on both levels, this home combines style, function, and peace of mind.
Inside, you'll find a smart and spacious layout with one bedroom and a full bath on the main floor, perfect for guests, in-laws, or a home office. Upstairs, the remaining four bedrooms include a spacious primary suite featuring dual walk in closets and a walk in shower in the en suite bath.
The heart of the home is the open concept kitchen, outfitted with stainless steel appliances and designed to flow effortlessly into the living and dining areas, ideal for gatherings and everyday living. A two car garage offers additional storage and convenience.
Residents of Promenade Estates enjoy excellent amenities including a community pool, splash pad with water slides, dog park, basketball and beach volleyball courts, and a playground. Set in an A rated school district, this home is just minutes from Pine View School, a short bike ride to Legacy Trail, and approximately 20 minutes from Siesta Key Beach. Daily essentials are close by, with grocery stores, banks, and dining options all just around the corner.
Available Now, Contact us today to schedule your private showing and make this exceptional home your next address in Sarasota!
Location
State FL
County Sarasota
Community Promenade Estates Ph Ii
Area 34238 - Sarasota/Sarasota Square
Interior
Interior Features Living Room/Dining Room Combo, Open Floorplan, Stone Counters, Thermostat, Walk-In Closet(s), Window Treatments
Heating Central, Electric
Cooling Central Air
Flooring Carpet, Tile
Furnishings Unfurnished
Fireplace false
Appliance Dishwasher, Disposal, Dryer, Electric Water Heater, Microwave, Range, Refrigerator, Washer
Laundry Inside, Laundry Room
Exterior
Exterior Feature Hurricane Shutters, Rain Gutters, Sidewalk
Garage Spaces 2.0
Utilities Available Cable Available, Electricity Connected, Sewer Connected, Water Connected
Attached Garage true
Garage true
Private Pool No
Building
Story 2
Entry Level Two
Sewer Public Sewer
Water Public
New Construction false
Schools
Elementary Schools Laurel Nokomis Elementary
Middle Schools Laurel Nokomis Middle
High Schools Venice Senior High
Others
Pets Allowed Breed Restrictions, Cats OK, Dogs OK, Number Limit, Yes
Senior Community No
Pet Size Extra Large (101+ Lbs.)
Membership Fee Required Required
Num of Pet 3
Virtual Tour https://www.propertypanorama.com/instaview/stellar/A4661644








