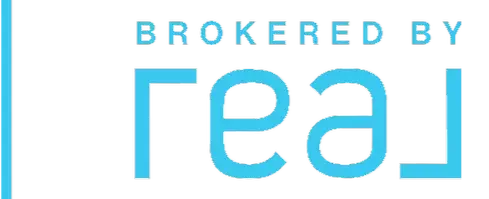3 Beds
2 Baths
2,025 SqFt
3 Beds
2 Baths
2,025 SqFt
Key Details
Property Type Single Family Home
Sub Type Single Family Residence
Listing Status Active
Purchase Type For Sale
Square Footage 2,025 sqft
Price per Sqft $197
Subdivision Deltona Lakes Unit 16
MLS Listing ID V4944133
Bedrooms 3
Full Baths 2
HOA Y/N No
Year Built 1982
Annual Tax Amount $1,831
Lot Size 0.330 Acres
Acres 0.33
Property Sub-Type Single Family Residence
Source Stellar MLS
Property Description
The layout flows comfortably from the tiled entry into a spacious living room, a Florida room currently used as a dining area, and an updated kitchen. The kitchen features solid wood cabinets, soft-close drawers and doors, stunning granite countertops, a center island with seating, and stainless steel appliances.
Additional upgrades include energy-efficient double-pane windows, AC new in 2021 , and a durable metal roof installed in 2015. Features also include an interior laundry room with storage and a a 12x10 workout room.
Step outside to your own backyard retreat—featuring a large 23x40 screened-in pool and a 23x13 covered lanai, ideal for entertaining or just relaxing. Two detached buildings add flexibility: a 16x20 garage/workshop that can accommodate a vehicle, and a separate 10x12 workshop.
With two driveways, no HOA, and beautifully landscaped grounds, there's plenty of space for vehicles, tools, or toys. Conveniently located near parks, schools, shopping and I-4 access.
This home has it all—schedule your showing today!
Location
State FL
County Volusia
Community Deltona Lakes Unit 16
Area 32738 - Deltona / Deltona Pines
Zoning 01R
Interior
Interior Features Cathedral Ceiling(s), Ceiling Fans(s), Crown Molding, Open Floorplan, Stone Counters, Window Treatments
Heating Central, Electric
Cooling Central Air
Flooring Ceramic Tile, Laminate
Fireplace false
Appliance Dishwasher, Disposal, Dryer, Electric Water Heater, Microwave, Range, Refrigerator, Washer
Laundry Inside
Exterior
Exterior Feature French Doors, Sidewalk
Parking Features Converted Garage, Garage Faces Side
Garage Spaces 1.0
Pool Gunite, In Ground, Pool Sweep, Screen Enclosure
Utilities Available BB/HS Internet Available, Cable Available, Electricity Connected, Sewer Connected
Roof Type Metal
Attached Garage true
Garage true
Private Pool Yes
Building
Lot Description Corner Lot, City Limits, Sidewalk, Paved
Entry Level One
Foundation Slab
Lot Size Range 1/4 to less than 1/2
Builder Name Dan Moore
Sewer Public Sewer
Water Public
Structure Type Brick
New Construction false
Others
Senior Community No
Ownership Fee Simple
Acceptable Financing Cash, Conventional, FHA, VA Loan
Listing Terms Cash, Conventional, FHA, VA Loan
Special Listing Condition None
Virtual Tour https://fusion.realtourvision.com/idx/288541








