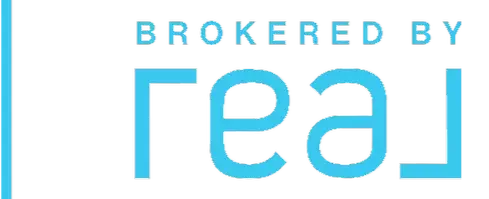
4 Beds
3 Baths
2,756 SqFt
4 Beds
3 Baths
2,756 SqFt
Key Details
Property Type Single Family Home
Sub Type Single Family Residence
Listing Status Pending
Purchase Type For Sale
Square Footage 2,756 sqft
Price per Sqft $163
Subdivision Epperson Ranch
MLS Listing ID TB8398290
Bedrooms 4
Full Baths 3
Construction Status Completed
HOA Fees $247/qua
HOA Y/N Yes
Annual Recurring Fee 1564.0
Year Built 2022
Annual Tax Amount $7,677
Lot Size 8,276 Sqft
Acres 0.19
Property Sub-Type Single Family Residence
Source Stellar MLS
Property Description
Nestled in the heart of Wesley Chapel's most sought-after community, this two-story residence blends modern luxury with the ease of everyday living. With 4 bedrooms, 3 bathrooms, and over 2,700 square feet of thoughtfully upgraded space, it's more than just a home — it's a long-term investment in lifestyle, family, and future.
Perfectly positioned just steps from the world-famous Crystal Lagoon, this property is one of the rare pond-front homes within walking distance of the Lagoon's 7-acre tropical retreat. Picture weekends spent on sandy beaches, paddleboarding, kayaking, or relaxing at the swim-up bar with live music in the background. Here, every day feels like a vacation.
Inside, you'll find D.R. Horton's Preferred Series craftsmanship with elevated finishes throughout — including 9'4” ceilings, 42” kitchen cabinets with crown molding, granite countertops, and stainless steel appliances. The kitchen was designed with both style and function in mind, featuring upgraded hardware and a designer backsplash that opens into the bright, spacious living area.
The flexible layout offers a first-floor office, an upstairs loft, and a private fenced backyard with a covered lanai overlooking the water — ideal for working, entertaining, or simply unwinding.
Upstairs, the primary suite takes full advantage of serene pond views and features double sinks, a large walk-in shower, and a soaking tub perfectly placed to capture those peaceful moments.
Built with full concrete block construction on both floors, this home offers greater durability, lower insurance costs, and less maintenance. It also comes equipped with D.R. Horton's Smart Home System, giving you connected convenience, security, and peace of mind.
And when you're ready to explore, you'll love the unbeatable location — just minutes from I-75, top-rated schools, KRATE, Tampa Premium Outlets, and an array of dining and entertainment. Disney is an easy 90-minute drive, and some of the nation's best beaches are under an hour away.
Whether you're planting roots, making memories, or looking for a smart move that balances luxury and lifestyle, this Epperson Ranch home is your invitation to have it all — value, views, and an unbeatable location.
Location
State FL
County Pasco
Community Epperson Ranch
Area 33545 - Wesley Chapel
Zoning MPUD
Rooms
Other Rooms Bonus Room, Den/Library/Office, Great Room, Inside Utility, Loft
Interior
Interior Features Open Floorplan
Heating Central, Heat Pump
Cooling Central Air
Flooring Carpet, Ceramic Tile
Fireplace false
Appliance Dishwasher, Dryer, Electric Water Heater, Microwave, Range, Refrigerator, Washer
Laundry Inside, Laundry Room
Exterior
Garage Spaces 2.0
Community Features Deed Restrictions, Golf Carts OK, Park, Playground, Pool, Street Lights
Utilities Available BB/HS Internet Available, Electricity Connected, Fiber Optics, Public, Sewer Connected, Sprinkler Meter, Underground Utilities, Water Connected
Amenities Available Park, Playground, Pool
Roof Type Shingle
Porch Covered, Patio
Attached Garage true
Garage true
Private Pool No
Building
Lot Description Sidewalk, Paved
Entry Level Two
Foundation Slab
Lot Size Range 0 to less than 1/4
Builder Name DR Horton
Sewer Public Sewer
Water Public
Architectural Style Contemporary
Structure Type Block,Stucco
New Construction false
Construction Status Completed
Schools
Elementary Schools Watergrass Elementary-Po
Middle Schools Thomas E Weightman Middle-Po
High Schools Wesley Chapel High-Po
Others
Pets Allowed Yes
Senior Community No
Ownership Fee Simple
Monthly Total Fees $130
Acceptable Financing Cash, Conventional, FHA, VA Loan
Membership Fee Required Required
Listing Terms Cash, Conventional, FHA, VA Loan
Num of Pet 2
Special Listing Condition None
Virtual Tour https://www.propertypanorama.com/instaview/stellar/TB8398290









