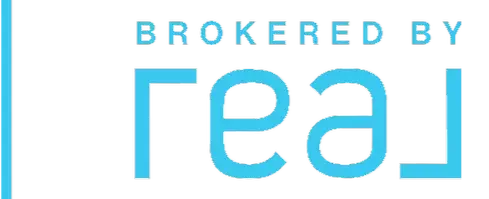5 Beds
7 Baths
4,055 SqFt
5 Beds
7 Baths
4,055 SqFt
Key Details
Property Type Single Family Home
Sub Type Single Family Residence
Listing Status Active
Purchase Type For Sale
Square Footage 4,055 sqft
Price per Sqft $960
Subdivision Forest Hills
MLS Listing ID O6317785
Bedrooms 5
Full Baths 5
Half Baths 2
Construction Status Completed
HOA Y/N No
Year Built 2025
Annual Tax Amount $7,839
Lot Size 0.270 Acres
Acres 0.27
Property Sub-Type Single Family Residence
Source Stellar MLS
Property Description
Designed for Florida living, the transitional room includes a full summer kitchen, retractable screen, mini-split A/C, and powder bath, blending indoor comfort with outdoor luxury. Step outside to your resort-style backyard featuring a sparkling pool, spa, fire pit, outdoor shower, Travertine pool deck, and lush tropical landscaping—your very own private oasis. The home also includes an oversized 2-car garage with EV charging, epoxy floors, LED lighting, storage closet, and a paver driveway with additional parking pad. A standing seam metal roof, privacy fencing, and professional landscaping provide durability and stunning curb appeal.
Situated in one of Winter Park's most desirable neighborhoods near Park Avenue, Rollins College, and downtown Orlando, this residence offers the perfect balance of coastal charm and modern luxury. Whether entertaining guests or enjoying quiet evenings at home, this property is an ideal retreat in the heart of Central Florida. Schedule your private showing today and make this one-of-a-kind Winter Park custom home yours.
Location
State FL
County Orange
Community Forest Hills
Area 32789 - Winter Park
Zoning R-1AA
Rooms
Other Rooms Den/Library/Office, Great Room, Inside Utility, Loft
Interior
Interior Features Built-in Features, Ceiling Fans(s), Coffered Ceiling(s), Crown Molding, High Ceilings, Kitchen/Family Room Combo, Living Room/Dining Room Combo, Open Floorplan, Primary Bedroom Main Floor, Solid Surface Counters, Solid Wood Cabinets, Thermostat, Tray Ceiling(s), Walk-In Closet(s), Wet Bar
Heating Central, Electric
Cooling Central Air
Flooring Hardwood, Epoxy, Tile
Fireplaces Type Electric, Family Room, Insert
Fireplace true
Appliance Bar Fridge, Dishwasher, Disposal, Dryer, Exhaust Fan, Gas Water Heater, Ice Maker, Microwave, Range, Range Hood, Refrigerator, Tankless Water Heater, Washer, Wine Refrigerator
Laundry Inside, Laundry Room
Exterior
Exterior Feature Lighting, Outdoor Grill, Outdoor Shower, Private Mailbox, Rain Gutters, Sliding Doors, Sprinkler Metered
Parking Features Driveway, Electric Vehicle Charging Station(s), Garage Door Opener, Oversized, Parking Pad
Garage Spaces 2.0
Fence Fenced, Vinyl
Pool Gunite, Heated, In Ground, Lighting, Outside Bath Access, Pool Alarm, Salt Water, Tile
Utilities Available BB/HS Internet Available, Cable Available, Electricity Connected, Natural Gas Connected, Sewer Connected, Sprinkler Meter, Underground Utilities, Water Connected
Roof Type Metal
Porch Covered, Rear Porch, Screened
Attached Garage true
Garage true
Private Pool Yes
Building
Lot Description Landscaped, Street Brick
Entry Level Two
Foundation Stem Wall
Lot Size Range 1/4 to less than 1/2
Builder Name FG Schaub Custom Homes
Sewer Public Sewer
Water Public
Architectural Style Other
Structure Type Block,Stucco,Frame
New Construction true
Construction Status Completed
Schools
Elementary Schools Audubon Park K8
Middle Schools Audubon Park K-8
High Schools Winter Park High
Others
Pets Allowed Yes
Senior Community No
Ownership Fee Simple
Acceptable Financing Cash, Conventional
Listing Terms Cash, Conventional
Special Listing Condition None
Virtual Tour https://www.propertypanorama.com/instaview/stellar/O6317785








