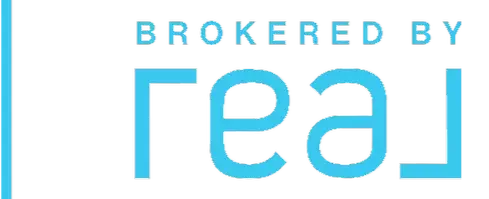3 Beds
3 Baths
1,834 SqFt
3 Beds
3 Baths
1,834 SqFt
OPEN HOUSE
Sat Apr 26, 11:00am - 1:00pm
Key Details
Property Type Single Family Home
Sub Type Single Family Residence
Listing Status Active
Purchase Type For Sale
Square Footage 1,834 sqft
Price per Sqft $278
Subdivision Unplatted
MLS Listing ID TB8377716
Bedrooms 3
Full Baths 2
Half Baths 1
HOA Y/N No
Originating Board Stellar MLS
Year Built 1990
Annual Tax Amount $3,301
Lot Size 0.630 Acres
Acres 0.63
Lot Dimensions 150x82
Property Sub-Type Single Family Residence
Property Description
Location
State FL
County Hillsborough
Community Unplatted
Area 33565 - Plant City
Zoning AS-1
Rooms
Other Rooms Family Room, Formal Dining Room Separate, Formal Living Room Separate, Great Room, Inside Utility
Interior
Interior Features Cathedral Ceiling(s), Ceiling Fans(s), High Ceilings, Open Floorplan, Primary Bedroom Main Floor, Split Bedroom, Walk-In Closet(s)
Heating Central, Electric
Cooling Central Air
Flooring Luxury Vinyl
Fireplaces Type Decorative, Living Room, Wood Burning
Furnishings Unfurnished
Fireplace true
Appliance Dishwasher, Electric Water Heater, Exhaust Fan, Microwave, Range, Refrigerator, Water Softener
Laundry Electric Dryer Hookup, Inside, Laundry Room, Washer Hookup
Exterior
Exterior Feature French Doors
Parking Features Driveway, Garage Faces Side, Ground Level, Parking Pad, RV Garage
Fence Fenced
Utilities Available BB/HS Internet Available, Cable Available, Fiber Optics
Roof Type Metal,Shingle
Porch Covered, Enclosed, Front Porch, Rear Porch, Screened
Garage false
Private Pool No
Building
Entry Level One
Foundation Slab
Lot Size Range 1/2 to less than 1
Sewer Septic Tank
Water Well
Architectural Style Bungalow
Structure Type Block,Stucco
New Construction false
Schools
Elementary Schools Cork-Hb
Middle Schools Tomlin-Hb
High Schools Strawberry Crest High School
Others
Pets Allowed Yes
Senior Community No
Ownership Fee Simple
Acceptable Financing Cash, Conventional, FHA, VA Loan
Membership Fee Required None
Listing Terms Cash, Conventional, FHA, VA Loan
Special Listing Condition None
Virtual Tour https://www.propertypanorama.com/instaview/stellar/TB8377716








