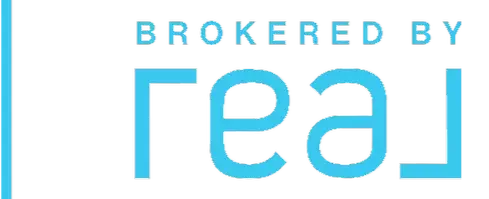5 Beds
4 Baths
3,862 SqFt
5 Beds
4 Baths
3,862 SqFt
Key Details
Property Type Single Family Home
Sub Type Single Family Residence
Listing Status Active
Purchase Type For Sale
Square Footage 3,862 sqft
Price per Sqft $245
Subdivision Twinwaters
MLS Listing ID O6296962
Bedrooms 5
Full Baths 4
Construction Status Completed
HOA Fees $184/mo
HOA Y/N Yes
Originating Board Stellar MLS
Annual Recurring Fee 2208.0
Year Built 2017
Annual Tax Amount $11,085
Lot Size 8,712 Sqft
Acres 0.2
Property Sub-Type Single Family Residence
Property Description
This beautifully maintained 5-bedroom, 4-bathroom home offers 3,869 square feet of luxurious living space with thoughtful upgrades and a prime location in the sought-after Twinwaters community. With a dedicated study, a spacious loft, large game room, and an expansive open floor plan, this home provides the perfect blend of comfort and style.
Step inside to find an inviting foyer leading to a bright and airy open living space. The gourmet kitchen is a chef's dream, featuring extended cabinetry, a double convection oven, a butler's pantry, a large walk-in pantry, and high-end appliances. The dedicated study offers a quiet workspace, while the loft provides additional flexibility for a playroom, media room, or second living area.
The primary suite is a true retreat, boasting dual walk-in closets and a spa-inspired en-suite bath with a soaking tub, walk-in shower, and dual vanities. Generously sized secondary bedrooms and well-appointed bathrooms offer plenty of space for family and guests.
The backyard is a blank canvas ready for your vision—with room to add a pool, it's an ideal space for creating a private outdoor oasis. The home opens with a triple sliding door to the outdoor extended back patio pre-plumbed for an outdoor kitchen. The barrel tile roof, well-manicured landscaping, and privacy fencing enhance the home's curb appeal and sense of seclusion.
Located in the Twinwaters community, residents enjoy amenities such as a community pool, scenic walking trails, playgrounds, and a sports field. This home is zoned for top-rated schools, including Hamlin Elementary and Middle, and offers easy access to major highways, Downtown Winter Garden, and Orlando's world-class attractions.
Location
State FL
County Orange
Community Twinwaters
Zoning UVPUD
Rooms
Other Rooms Breakfast Room Separate, Den/Library/Office, Formal Dining Room Separate, Inside Utility, Loft
Interior
Interior Features Coffered Ceiling(s), PrimaryBedroom Upstairs, Solid Surface Counters, Thermostat, Walk-In Closet(s), Window Treatments
Heating Central
Cooling Central Air
Flooring Carpet
Furnishings Unfurnished
Fireplace false
Appliance Built-In Oven, Cooktop, Dishwasher, Disposal, Microwave, Range Hood, Refrigerator
Laundry Laundry Room
Exterior
Exterior Feature Irrigation System, Sidewalk
Garage Spaces 2.0
Utilities Available BB/HS Internet Available, Cable Available, Cable Connected, Electricity Available, Electricity Connected, Underground Utilities, Water Available, Water Connected
Roof Type Tile
Porch Rear Porch
Attached Garage true
Garage true
Private Pool No
Building
Entry Level Two
Foundation Slab
Lot Size Range 0 to less than 1/4
Sewer Public Sewer
Water Public
Architectural Style Mediterranean
Structure Type Block
New Construction false
Construction Status Completed
Schools
Elementary Schools Hamlin Elementary
Middle Schools Hamlin Middle
High Schools West Orange High
Others
Pets Allowed Cats OK, Dogs OK
Senior Community No
Ownership Fee Simple
Monthly Total Fees $184
Acceptable Financing Cash, Conventional, FHA, VA Loan
Membership Fee Required Required
Listing Terms Cash, Conventional, FHA, VA Loan
Special Listing Condition None
Virtual Tour https://youtu.be/OKFhlmUOg2k








