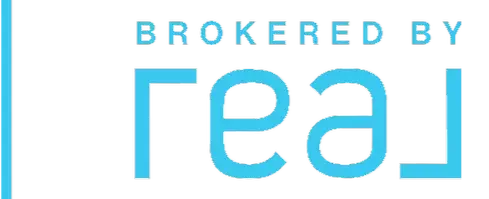4 Beds
3 Baths
2,624 SqFt
4 Beds
3 Baths
2,624 SqFt
OPEN HOUSE
Sun Apr 13, 1:00pm - 3:00pm
Key Details
Property Type Single Family Home
Sub Type Single Family Residence
Listing Status Active
Purchase Type For Sale
Square Footage 2,624 sqft
Price per Sqft $177
Subdivision Terralargo Phase 3C
MLS Listing ID TB8369174
Bedrooms 4
Full Baths 2
Half Baths 1
Construction Status Completed
HOA Fees $344/mo
HOA Y/N Yes
Originating Board Stellar MLS
Annual Recurring Fee 4128.0
Year Built 2020
Annual Tax Amount $5,426
Lot Size 6,098 Sqft
Acres 0.14
Lot Dimensions 50x125
Property Sub-Type Single Family Residence
Property Description
Location
State FL
County Polk
Community Terralargo Phase 3C
Zoning RES
Rooms
Other Rooms Bonus Room, Great Room, Inside Utility
Interior
Interior Features High Ceilings, Living Room/Dining Room Combo, Open Floorplan, Solid Surface Counters, Split Bedroom, Thermostat, Walk-In Closet(s)
Heating Central, Electric
Cooling Central Air
Flooring Carpet, Ceramic Tile, Concrete
Furnishings Unfurnished
Fireplace false
Appliance Convection Oven, Dishwasher, Microwave, Range
Laundry Inside, Laundry Room
Exterior
Exterior Feature Irrigation System, Sidewalk, Sliding Doors
Parking Features Garage Door Opener
Garage Spaces 2.0
Community Features Fitness Center, Park, Playground, Pool, Sidewalks, Tennis Court(s)
Utilities Available Cable Available, Electricity Available, Phone Available, Public, Sewer Connected
Amenities Available Basketball Court, Clubhouse, Fence Restrictions, Fitness Center, Gated, Park, Playground, Pool, Spa/Hot Tub, Tennis Court(s)
Roof Type Tile
Porch Patio
Attached Garage true
Garage true
Private Pool No
Building
Lot Description City Limits, Sidewalk, Paved, Private
Entry Level Two
Foundation Slab
Lot Size Range 0 to less than 1/4
Builder Name D.R. Horton
Sewer Public Sewer
Water Public
Architectural Style Traditional
Structure Type Block,Stucco
New Construction false
Construction Status Completed
Schools
Elementary Schools Sleepy Hill Elementary
Middle Schools Sleepy Hill Middle
High Schools Kathleen High
Others
Pets Allowed Yes
HOA Fee Include Guard - 24 Hour,Common Area Taxes,Pool,Internet,Maintenance Grounds,Recreational Facilities
Senior Community No
Ownership Fee Simple
Monthly Total Fees $344
Acceptable Financing Cash, Conventional, FHA, VA Loan
Membership Fee Required Required
Listing Terms Cash, Conventional, FHA, VA Loan
Num of Pet 3
Special Listing Condition None
Virtual Tour https://www.propertypanorama.com/instaview/stellar/TB8369174








