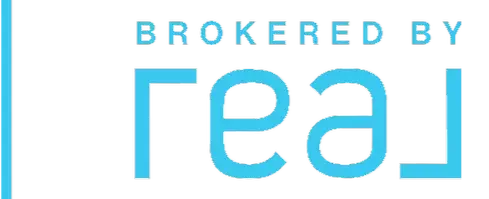6 Beds
4 Baths
4,086 SqFt
6 Beds
4 Baths
4,086 SqFt
Key Details
Property Type Single Family Home
Sub Type Single Family Residence
Listing Status Active
Purchase Type For Sale
Square Footage 4,086 sqft
Price per Sqft $130
Subdivision Ayersworth Glen
MLS Listing ID TB8302052
Bedrooms 6
Full Baths 4
HOA Fees $105/ann
HOA Y/N Yes
Originating Board Stellar MLS
Annual Recurring Fee 105.0
Year Built 2012
Annual Tax Amount $8,165
Lot Size 9,147 Sqft
Acres 0.21
Property Sub-Type Single Family Residence
Property Description
This home also has a large back yard for family gatherings. The owners have taken exceptional care of the property. This home is a must see and is the perfect place to call home! The Ayersworth Glen community offers resort-style amenities, including a pool, basketball court, fitness center, playground, bike trails, covered picnic area, and a community clubhouse. Plenty of shopping destinations and brand new restaurants are nearby. Conveniently located within easy driving distance to downtown Tampa, St. Petersburg, Tampa International Airport, MacDill Air Force Base, I-75, the Lee Roy Selmon Expressway, and Sarasota. Schedule your showing TODAY!
Location
State FL
County Hillsborough
Community Ayersworth Glen
Zoning PD
Rooms
Other Rooms Loft
Interior
Interior Features Ceiling Fans(s), Crown Molding, Kitchen/Family Room Combo, PrimaryBedroom Upstairs, Walk-In Closet(s)
Heating Central, Electric
Cooling Wall/Window Unit(s)
Flooring Carpet, Ceramic Tile, Laminate
Fireplace false
Appliance Dishwasher, Disposal, Electric Water Heater, Microwave, Range, Refrigerator
Laundry Laundry Room, Upper Level
Exterior
Exterior Feature Hurricane Shutters, Irrigation System
Garage Spaces 3.0
Community Features Deed Restrictions, Fitness Center, Playground, Pool
Utilities Available Cable Available, Electricity Available, Public, Sewer Connected, Solar, Water Available
Roof Type Shingle
Porch Covered
Attached Garage true
Garage true
Private Pool No
Building
Entry Level Two
Foundation Slab
Lot Size Range 0 to less than 1/4
Sewer Public Sewer
Water Public
Structure Type Block,Stucco,Wood Frame
New Construction false
Schools
Elementary Schools Belmont Elementary School
Middle Schools Shields-Hb
High Schools Lennard-Hb
Others
Pets Allowed Yes
HOA Fee Include Common Area Taxes,Pool
Senior Community No
Ownership Fee Simple
Monthly Total Fees $8
Acceptable Financing Cash, Conventional, FHA, VA Loan
Membership Fee Required Required
Listing Terms Cash, Conventional, FHA, VA Loan
Special Listing Condition None
Virtual Tour https://www.propertypanorama.com/instaview/stellar/TB8302052








